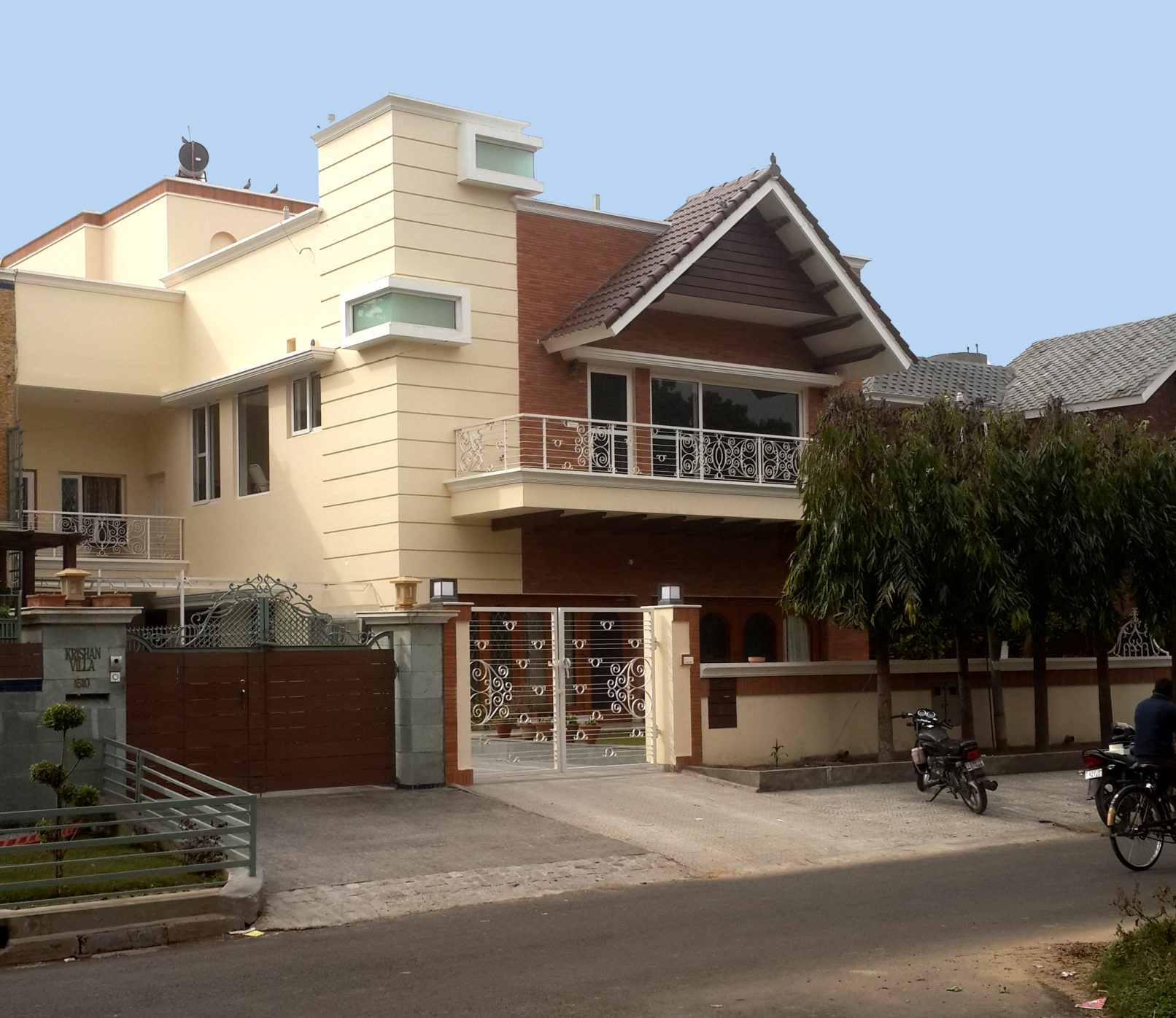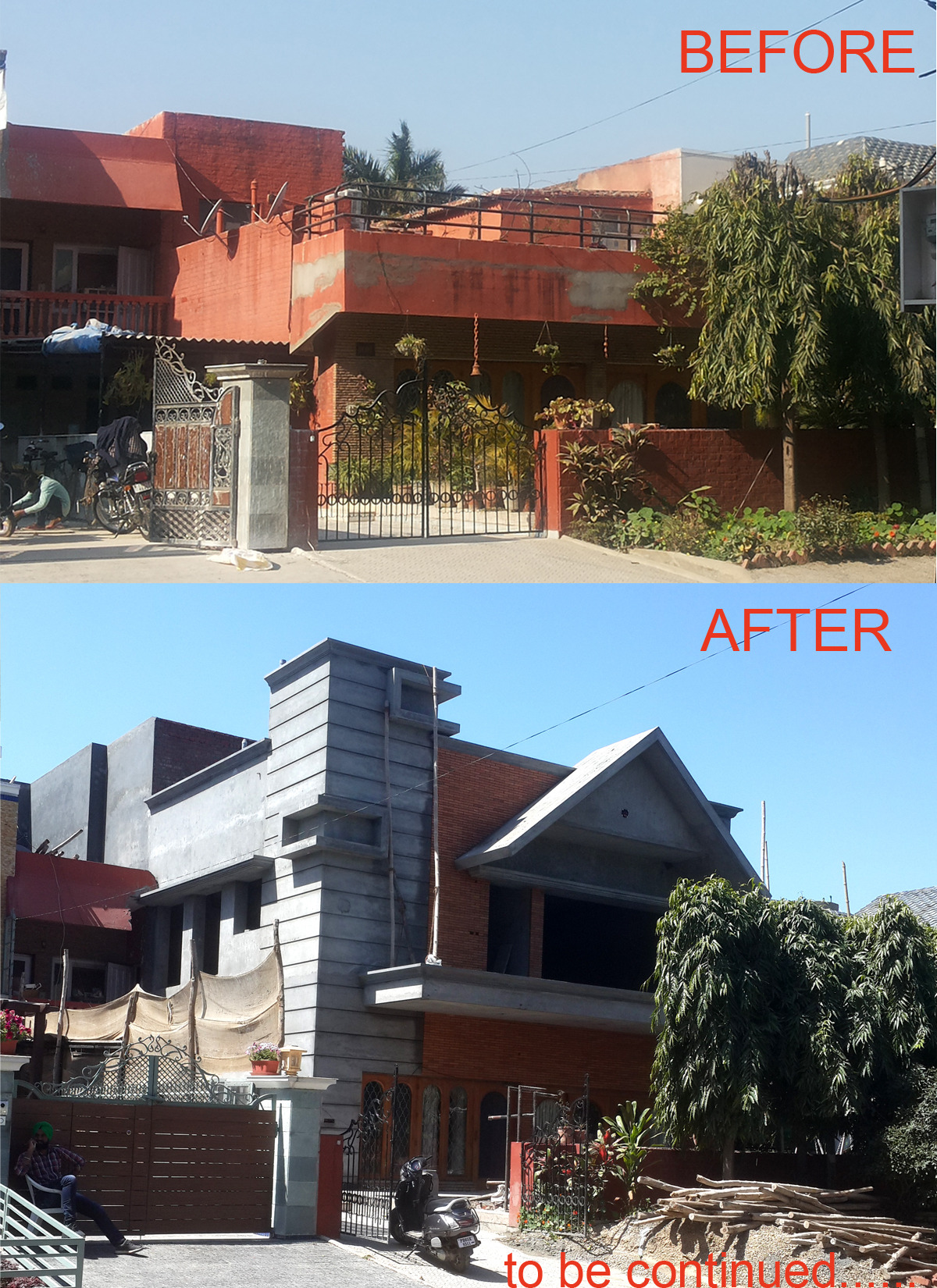Residence at sector 33, Chandigarh
A 500 sq.yards house in sector 33 (Chandigarh) needed a new first floor, some area on second floor and a complete new front elevation. This was challenging, because we were restricted by the ground floor structure and the client needed maximum covered area on the first floor, all while they were living on the ground floor. The elevation of the house was designed using everlasting warm elements instead of going for ‘trendy’ looks. Detailed railings, a semi-sloping roof, cladding material etc. were used in a balancing fashion to give a true post-modern look. Internally, we went for earthy tones. We used brick walls in the living space and Indian white marble for flooring. Our client, a Colonel from the Indian army, whom we were glad to provide our services, was thoroughly satisfied with the outcome. The house truly reflected their simplicity and practical approach towards life.

