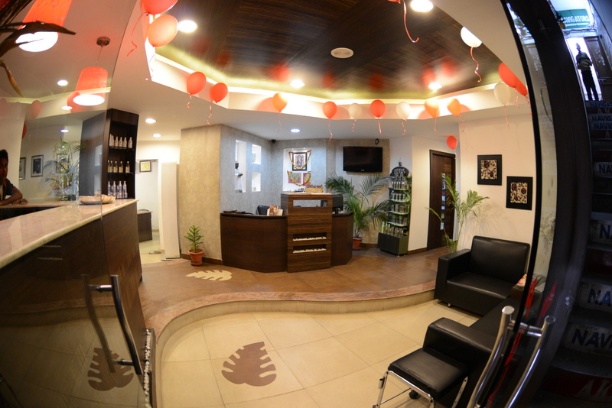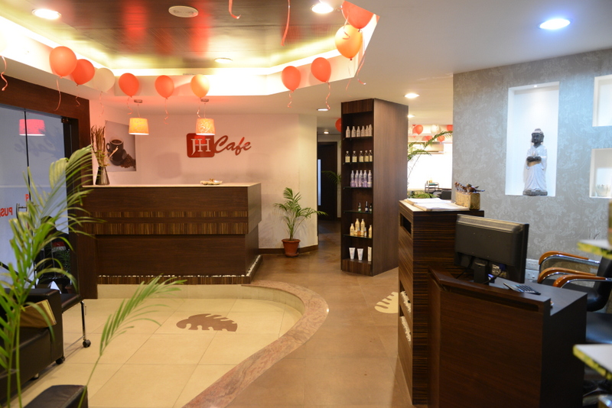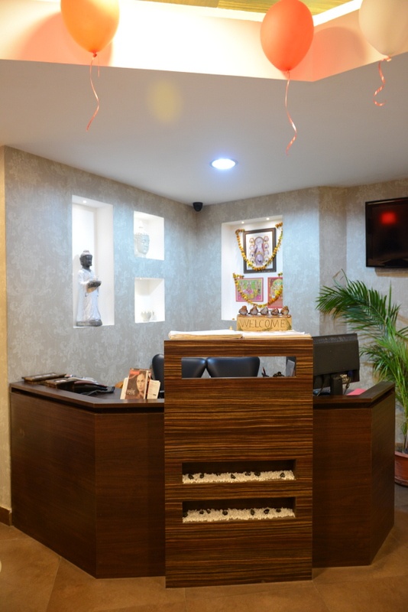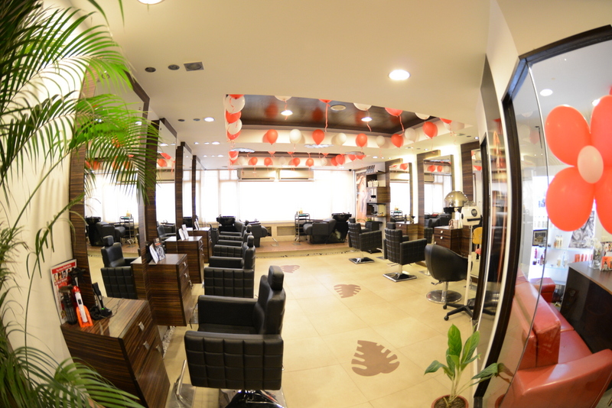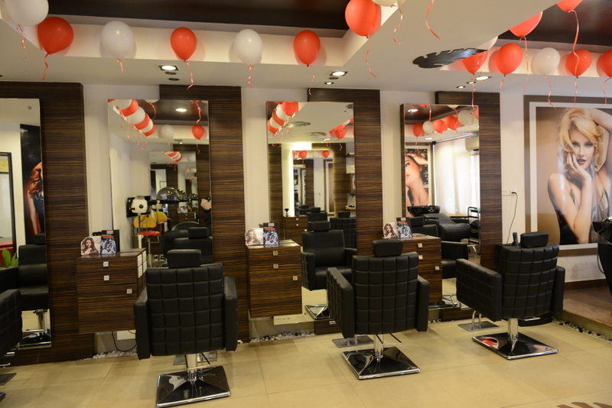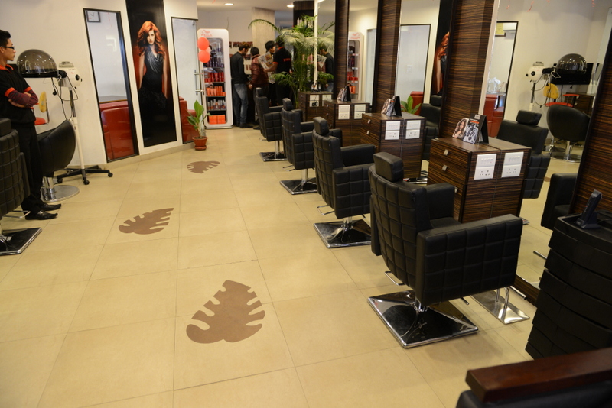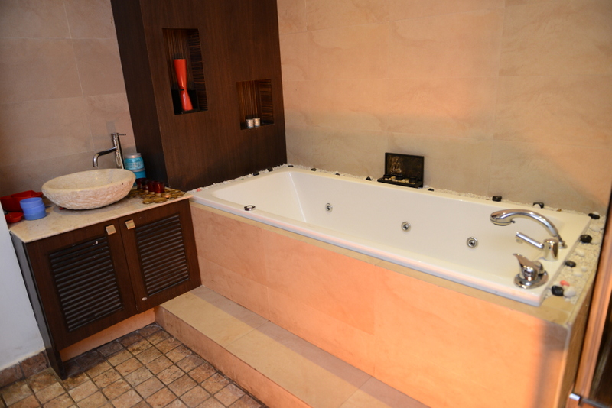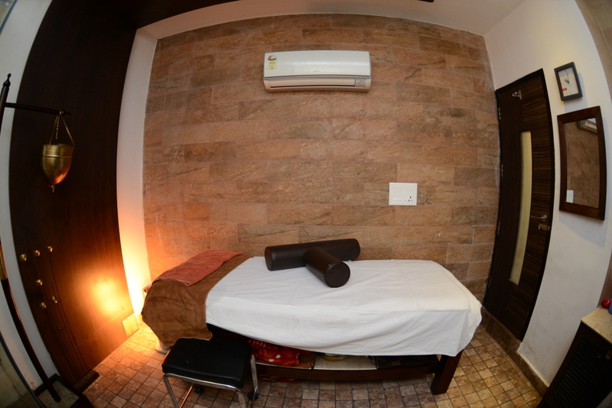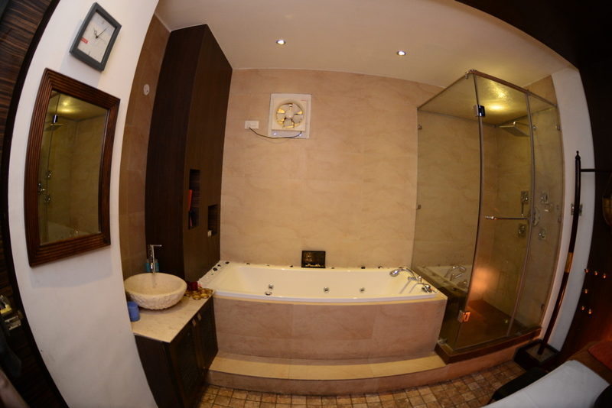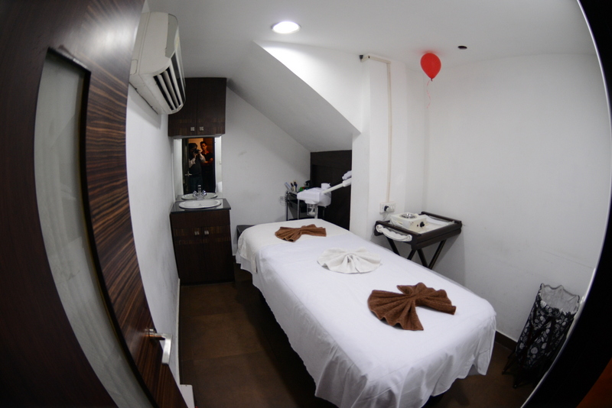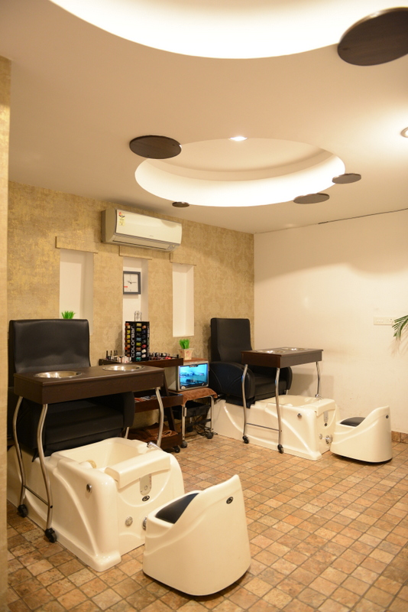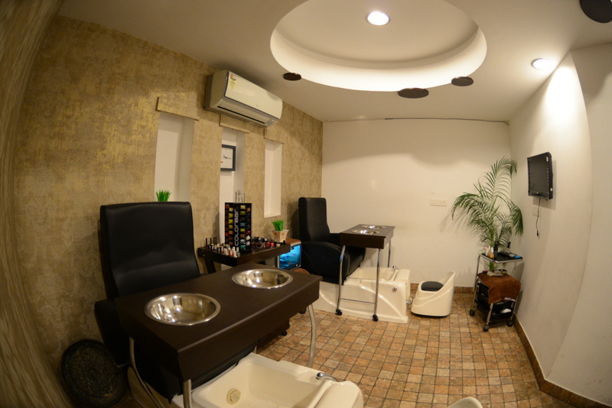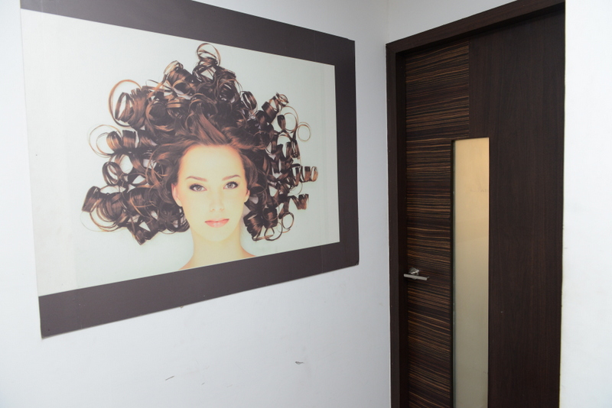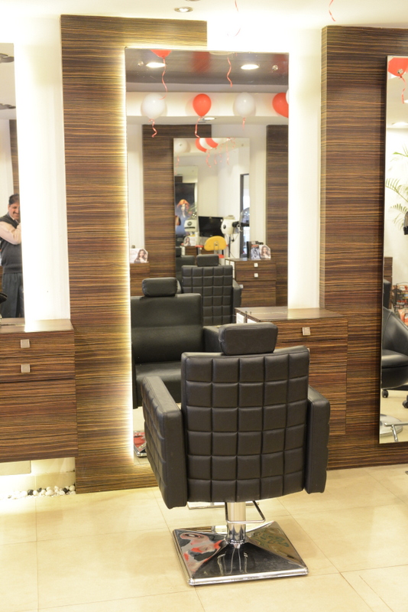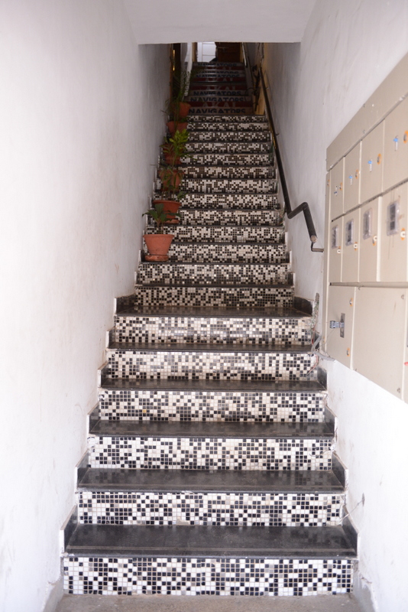Jawed Habib – sector 35 (Hair salon and academy)
CAPL was deputed to design the interiors of a upmarket beauty salon.A 2000 square feet showroom space in busy sector-35,Chandigarh market was converted in to a, first of its kind, posh boutique Jawed Habib Salon. The design challenge started from the layout, where so many separately functional spaces had to be fitted and connected in a column-beam hall. 2 Beauty rooms, 1 Spa room, 1 pedicure/manicure room, 1 office, 1 Jawed Habib academy, toilets (staff and clients separately), reception area and an open cafeteria, were all the spaces designed and connected through a flowing circulation space. Columns and beams were cleverly made inconspicuous without any wastage of space. Lighting and plumbing also became a very crucial part of the design. A leaf motif was repeated on the ceilings and floorings. Materials were selected keeping in mind the usage of space and also the aesthetic aspect. Visually, we played with earthy colour tones of walnut and creams yet giving it a contemporary chic look.
