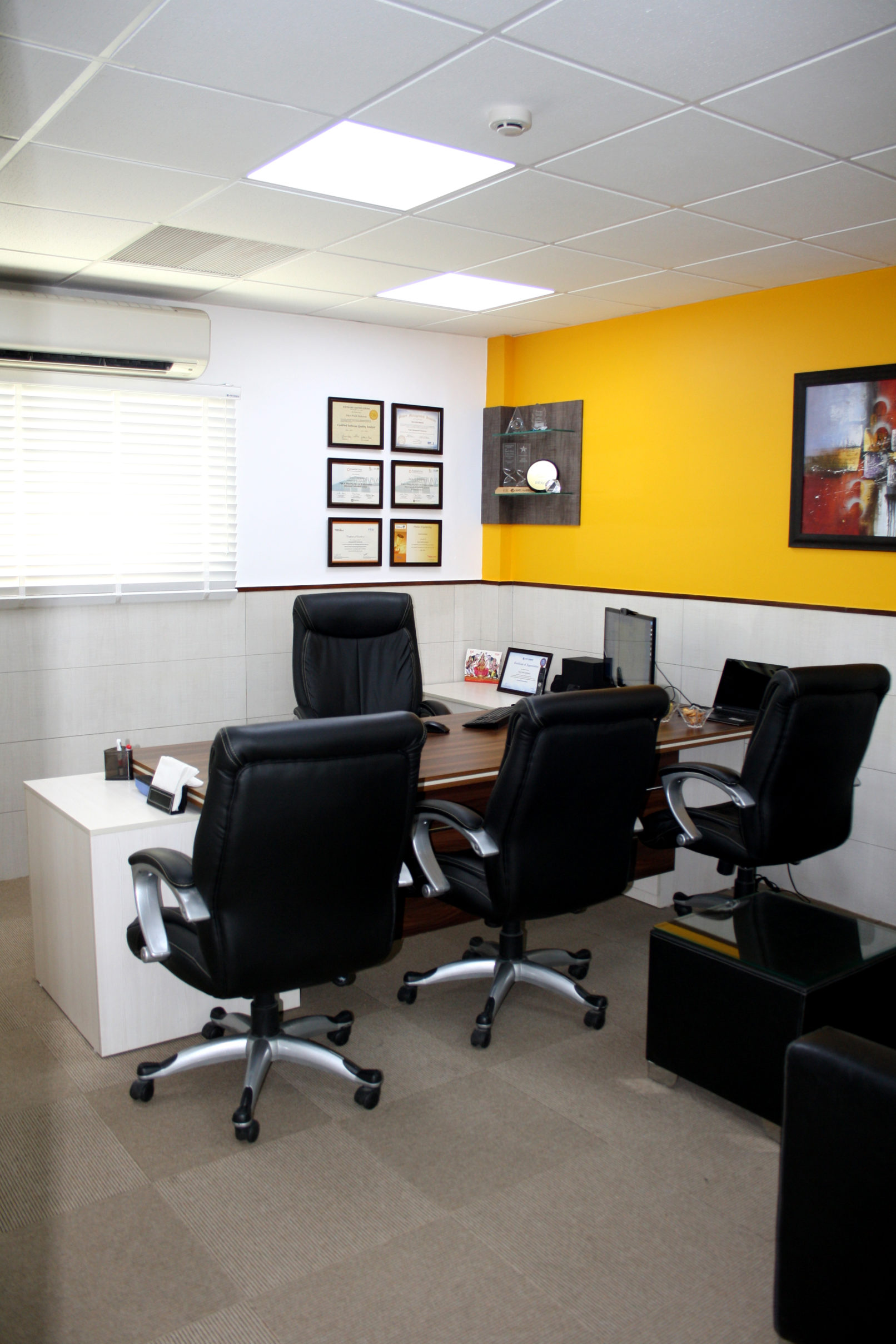Interior design for an Office space for Kays Harbour – an IT company in IT Park Chandiagrh
An office space of 2000 sft was added to an existing office space to make it a total of 4000 sft. The reception are was re-done (see pre and post photos). The sleek look of the reception marked up the branding and feel of the company as whole. Green plants were added in the reception table as an in-built feature. Designing of the new office space involved adhering to some Vastushastra norms. We designed the space to accommodate 55 workstations in an open area and closed offices for the CEO, finance and marketing department. The new addition also included a conference room, a recreational space and a small meeting room. Colours were as per the Vastu consultant. We managed to adhere to space and Vastu constraints while making the plan look spacious and vibrant. Positive feedback from the client and employees were most rewarding.






